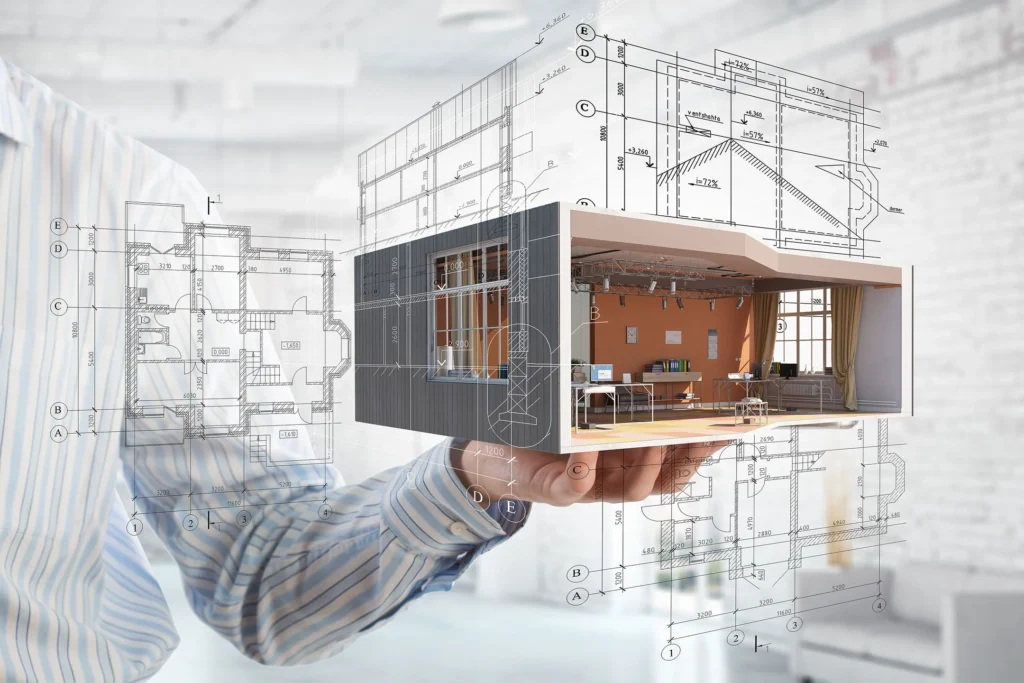
Matterport for Architects: Showcase Your Designs in 3D
In the world of architecture, visualization is key. Matterport 3D virtual tours offer architects a powerful tool to bring their designs to life, communicate their vision effectively, and impress clients. This blog post explores the transformative potential of Matterport for architects in Egypt, highlighting its benefits and applications throughout the design and construction process.
Transforming Design Presentations
Traditional architectural presentations, relying on 2D drawings and static renderings, often fail to fully convey the spatial experience of a design. Matterport bridges this gap by creating immersive 3D walkthroughs that allow clients to virtually “step inside” the design and experience it firsthand. This creates a deeper understanding and appreciation of the design, leading to more informed decisions and greater client satisfaction.
Enhancing Client Communication and Collaboration
Matterport facilitates seamless communication and collaboration between architects and clients. Clients can easily explore the 3D model, providing feedback and suggesting revisions in a more interactive and intuitive way. This fosters a collaborative design process, ensuring that the final product aligns perfectly with the client’s vision.
Streamlining the Design Process
Matterport can be integrated into various stages of the architectural design process:
- Conceptual Design: Present initial design concepts in 3D, allowing clients to visualize the overall form and spatial organization of the project.
- Design Development: Refine the design with client input, using Matterport to showcase different material options, furniture layouts, and lighting schemes.
- Construction Documentation: Use Matterport to create accurate as-built documentation, capturing existing conditions and documenting construction progress.
Benefits for Architects
- Win More Projects: Impress clients with immersive presentations that showcase your design talent and attention to detail.
- Reduce Design Revisions: Improve communication and collaboration with clients, leading to fewer design revisions and faster project completion.
- Enhance Your Portfolio: Showcase your completed projects with stunning 3D virtual tours that highlight your design expertise.
- Streamline Workflows: Integrate Matterport into your design process to improve efficiency and collaboration.
Matterport Features for Architects
- Measurement Mode: Accurately measure distances and dimensions within the 3D model, ensuring precise design and construction.
- Mattertag Posts: Add annotations to highlight design features, provide information about materials, or embed videos showcasing the design process.
- Floor Plan View: Generate accurate floor plans directly from the 3D model, saving time and effort.
- BIM Integration: Integrate Matterport with Building Information Modeling (BIM) software for seamless data exchange and collaboration.
Showcase Your Architectural Vision
Matterport empowers architects to showcase their design vision in a compelling and engaging way. Whether you’re designing residential homes, commercial buildings, or public spaces, Matterport can help you bring your designs to life and communicate their value to clients.
360thru: Your Matterport Partner for Architecture
360thru specializes in creating high-quality Matterport virtual tours for architects in Egypt. We understand the unique needs of the architectural industry and can help you leverage the power of Matterport to enhance your design presentations, improve client communication, and win more projects. Contact us today to learn more.
